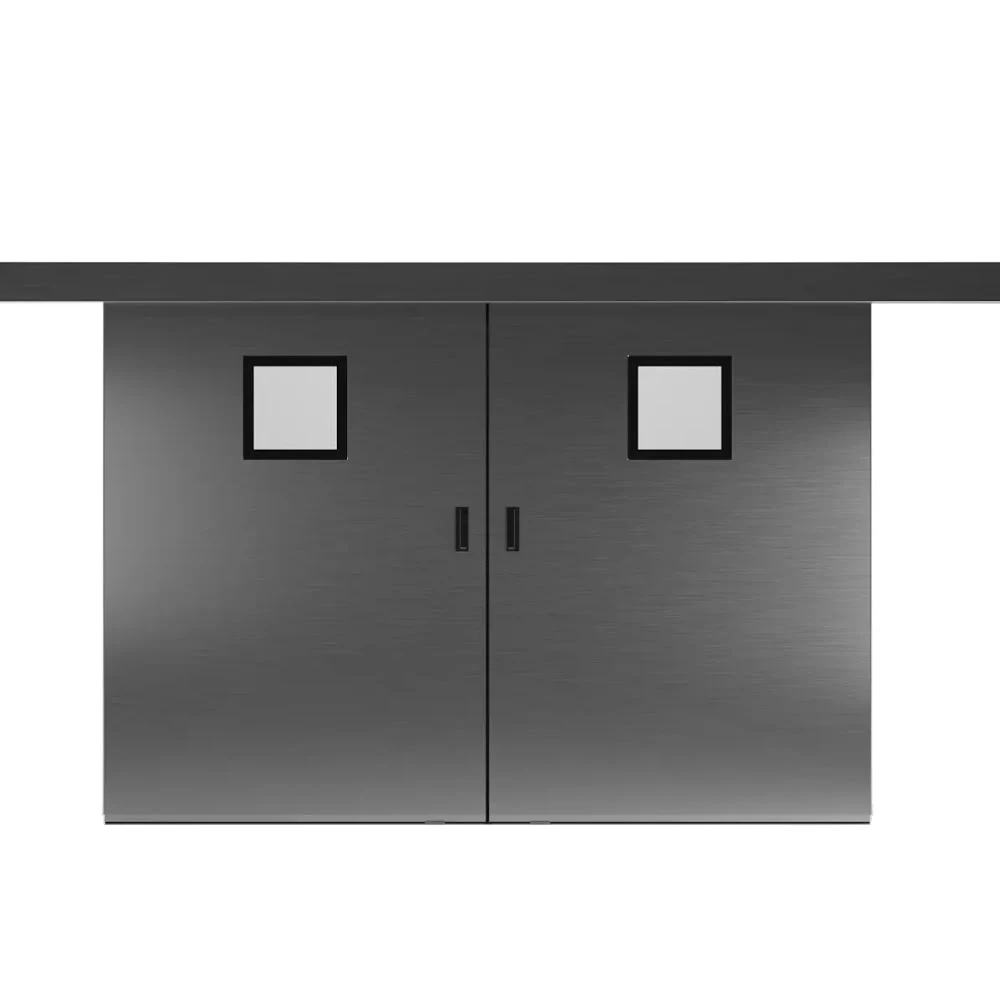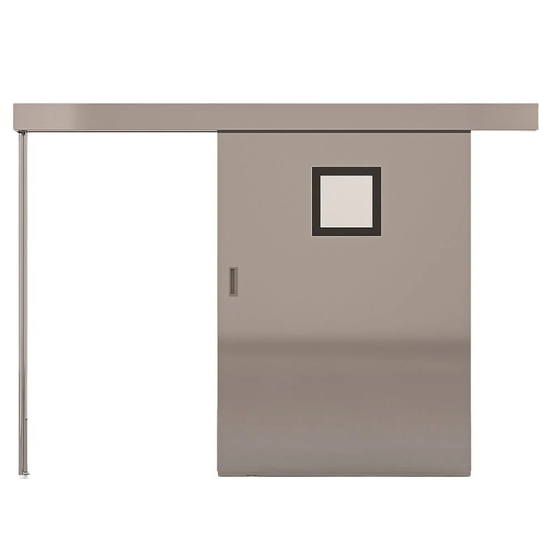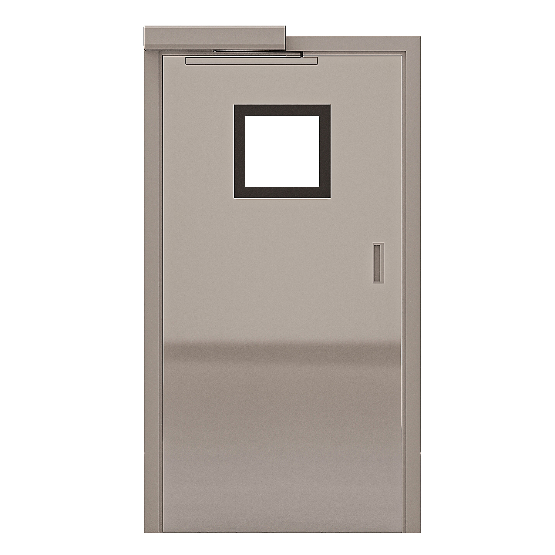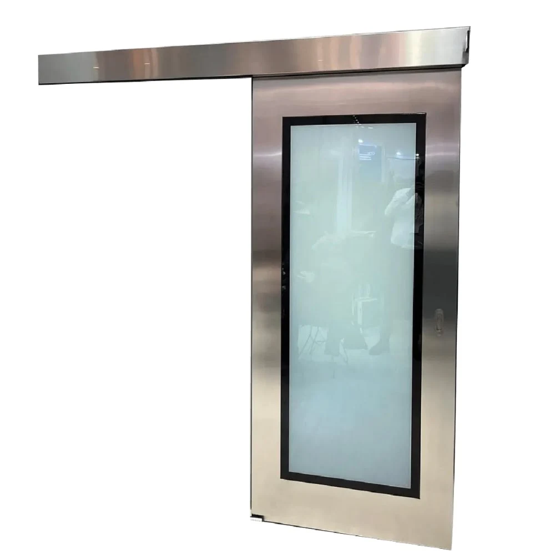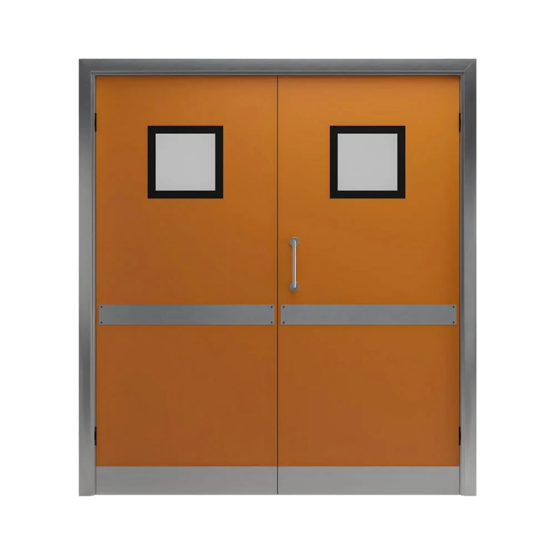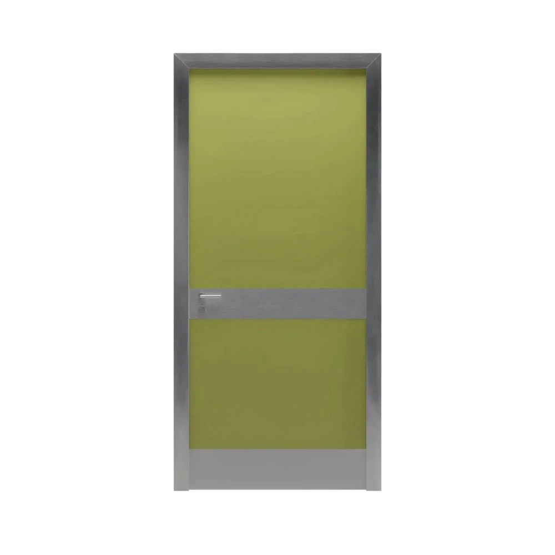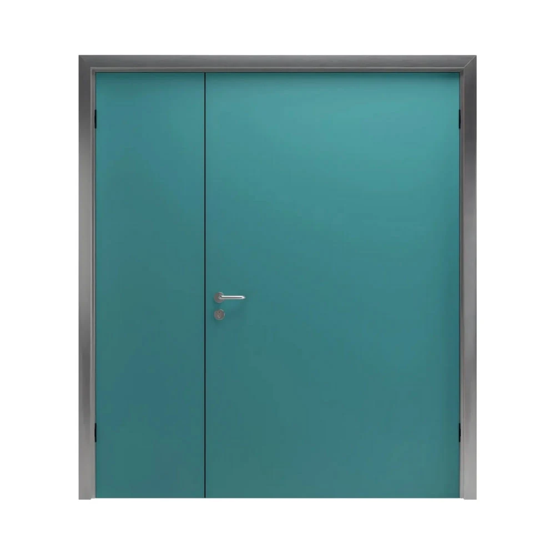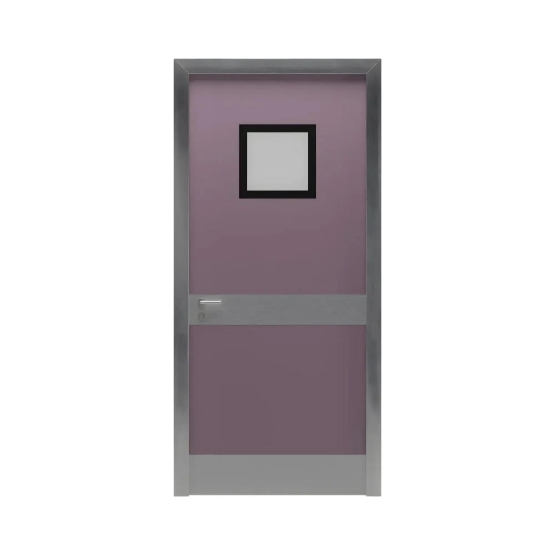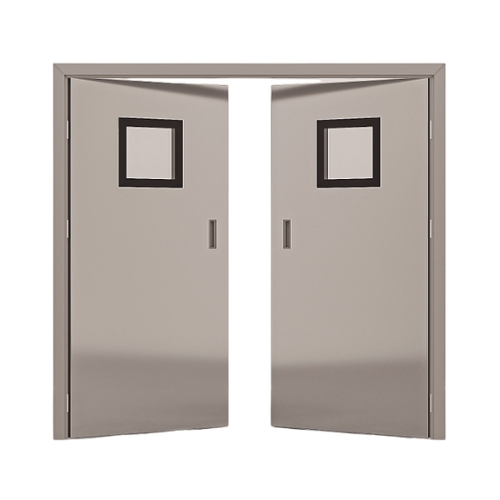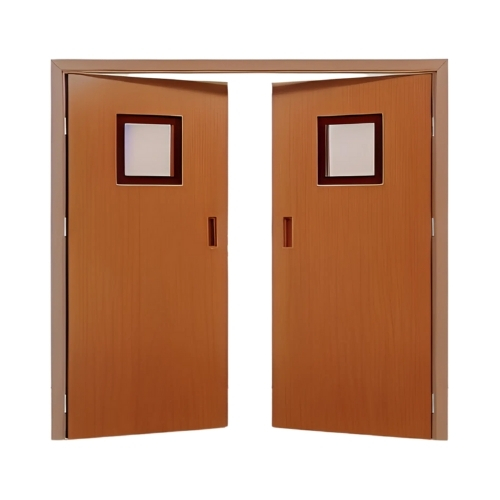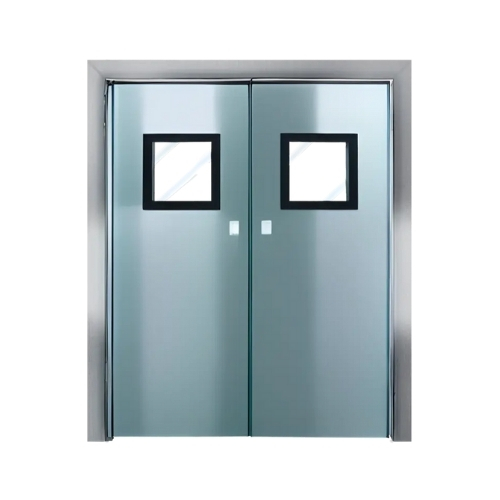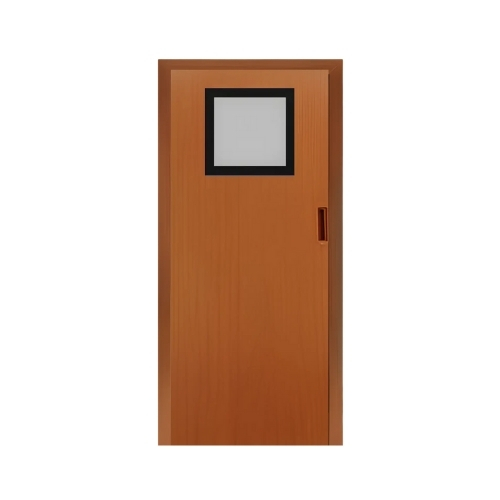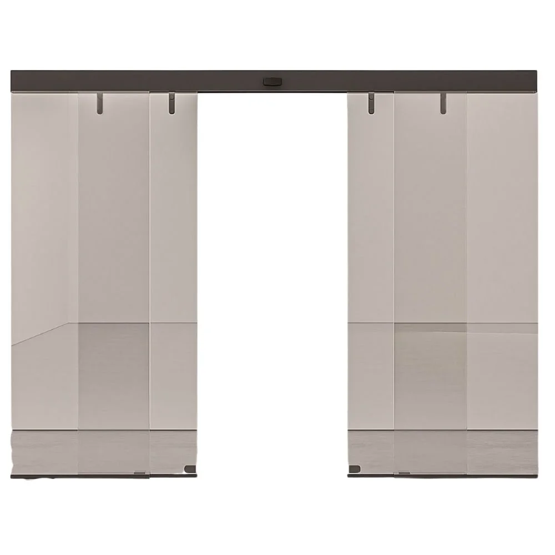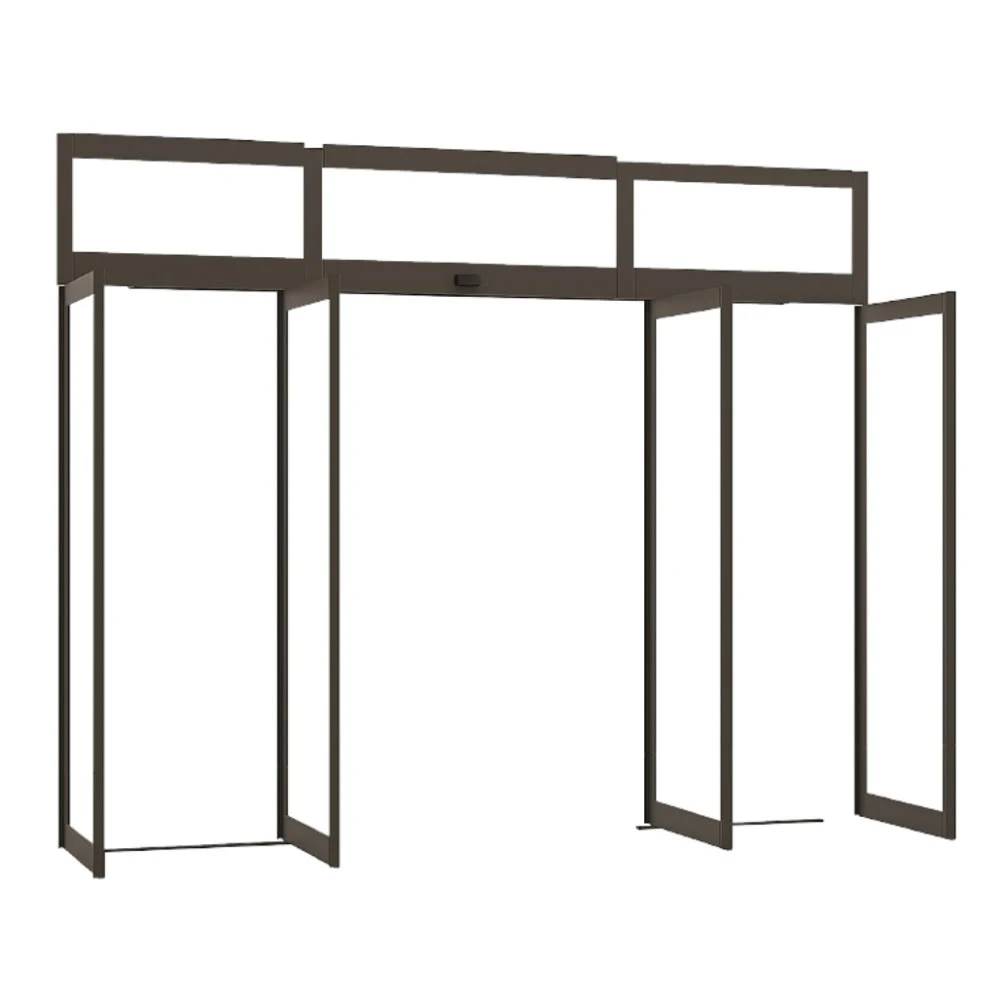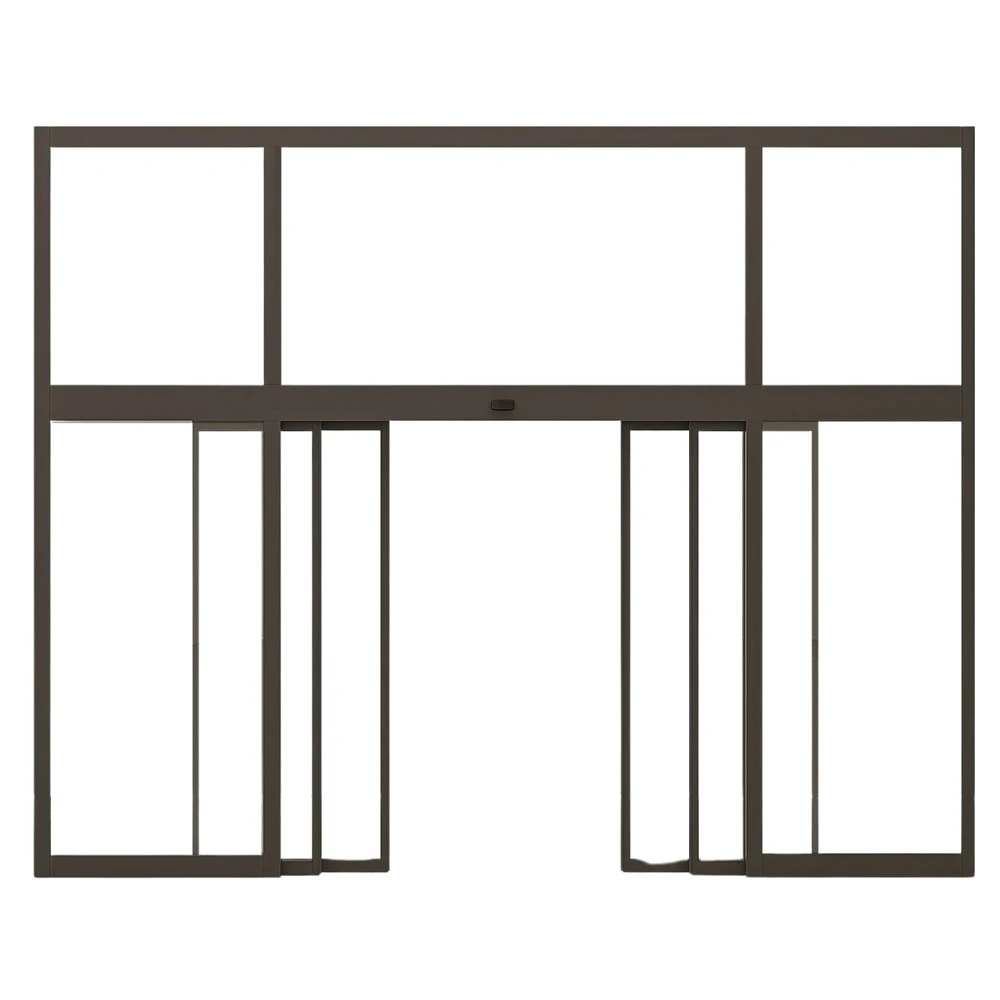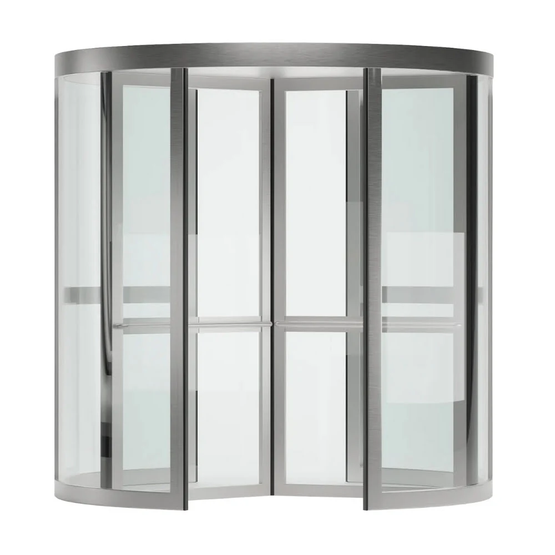
Hospital Doors
Hospital doors are specifically designed for rooms where hygiene and air quality must be maintained at the highest levels. These doors not only ensure sterility but also offer essential functions such as thermal and sound insulation. Engineered with advanced technologies, hospital doors are crafted to enhance both safety and comfort in healthcare environments.
Providing versatile solutions, hospital doors play a vital role in ensuring sterilization, energy efficiency, and comfort within healthcare facilities. Their hygienic, thermally insulated, and soundproof designs create a secure and comfortable space for both patients and healthcare professionals. Additionally, they contribute to reducing operational costs for hospitals by improving energy efficiency and minimizing maintenance needs.
Thermal Insulation: Minimizing heat loss in hospital environments is essential for both energy efficiency and indoor comfort. Hospital doors are designed to preserve interior temperatures, reducing heat loss to a minimum. This is achieved through the use of insulated panels integrated into the doors, creating an ideal environment for both patients and healthcare staff.
Sound Insulation: Controlling noise levels in hospital rooms is crucial for enhancing the effectiveness of treatment and ensuring patient comfort. Hospital doors can be equipped with soundproofing features, especially in noise-sensitive areas such as operating rooms and intensive care units. This not only ensures a peaceful and calm environment for patients but also fosters a focused and undisturbed setting for medical procedures.
Sound Insulation: Controlling noise levels in hospital rooms is crucial for enhancing the effectiveness of treatment and ensuring patient comfort. Hospital doors can be equipped with soundproofing features, especially in noise-sensitive areas such as operating rooms and intensive care units. This not only ensures a peaceful and calm environment for patients but also fosters a focused and undisturbed setting for medical procedures.
Product Options
90° Hinged Hospital Doors are available in two types: Single-Leaf Hinged 90° Hospital Doors and Double-Leaf Hinged 90° Hospital Doors.

Option
Double-Leaf Hinged 90° Hospital Doors

Option
Single-Leaf Hinged 90° Hospital Doors
OPENING PRINCIPLE
RGPRO DOOR’s Hinged 90° hospital doors are designed to open at a 90-degree angle, meaning the doors align perpendicularly to the wall when fully opened.Surface Coating Options
Hinged 90° Hospital Doors can be selected with four different structural components and surface coatings:
Laminant
Hinged 90° Hospital Door

HPL Laminate
Hinged 90° Hospital Door

Compact Laminate
Hinged 90° Hospital Door

Stainless Steel
Hinged 90° Hospital Door

Product Options
Hinged 90° Hospital Door product options include Lead-Lined Hinged 90° Hospital Doors and Non-Lead-Lined Hinged 90° Hospital Doors.

Lead-Lined Hinged 90° Hospital Door

Non-Lead-Lined Hinged 90° Hospital Door
OPERATING PRINCIPLE
RGPRO DOOR’s Hinged 90° hospital doors are available in two operating mechanisms: automatic and manual.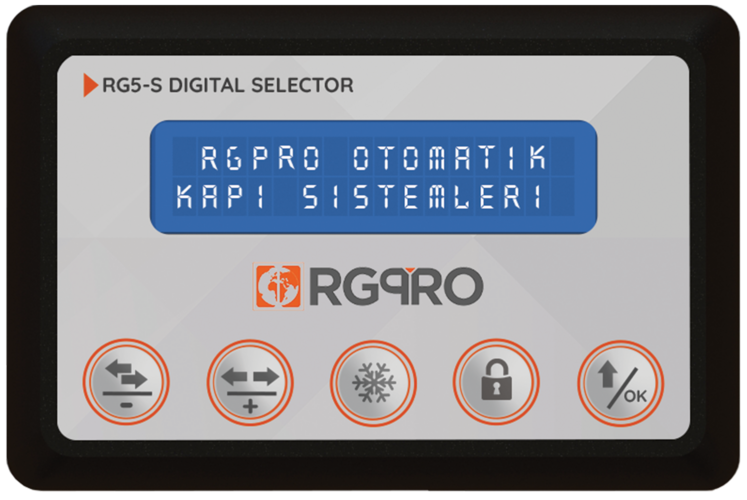
Technical Features
Standard Accessories
The purchased door comes with one of the following standard accessories:

Additional Accessory Options
Standard door accessories available for additional purchase include:




